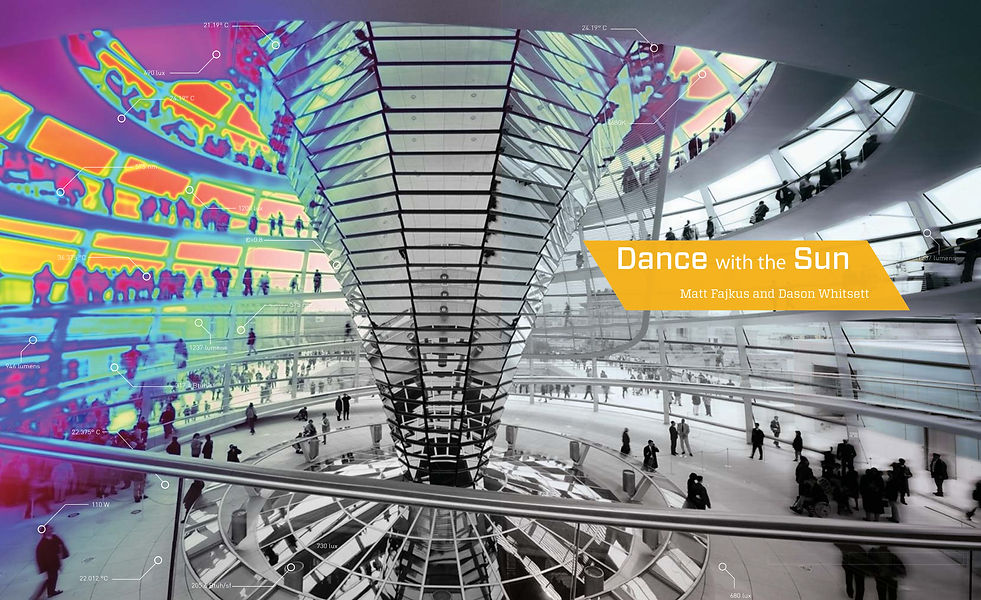
IMPERCIEVED LIGHT: AN ITERATIVE MATRIX APPROACH TO SOLAR ANALYSIS
UTSOA | Program: Research Book
Austin, Texas | Matt Fajkus and Dason Whitsett | Summer 2012
Collaboration with Nic Allinder
“The sun, with all those planets revolving around it and dependent on it,
can still ripen a bunch of grapes as if it had nothing else in the universe to do.”
--Galileo Galilei
While engineering literature provides highly valuable information regarding daylighting strategies, often times, the data is presented in manner which is not relatable to designers. Our goal was to present technical information in a more spatial manner, thus making the information more informative and helpful for the designers interested in addressing sustainable innovation. Illuminance and radiation data was mapped directly onto the surface of rooms and buildings in order to provide an immediate and perceptible understanding of the spaces imperceptible environmental conditions. The matrices produced over the course of the summer focused on daylighting issues from an urban scale to room scale. Under the guidance of Assistant Professor Matt Fajkus and Lecturer Dason Whitsett we examined various conditions, such as the relationship between the proportion of an opening to the depth of a room, the impact of various common solar shading devices with regard to daylighting of a room, and the impact of the proximity of surrounding context to the façade of a building. While daylighting literature often focus on cities in far northern latitudes such as London, England, the aim of the research was to explore lighting conditions in more southerly latitudes occupied by cities such as Austin, Texas and Caracas, Venezuela, which area equally in need of daylighting strategies, though for different reasons. In order to facilitate this research, we utilized Diva for Rhino, an energy modeling plug-in for the 3D modeling program, Rhinoceros.
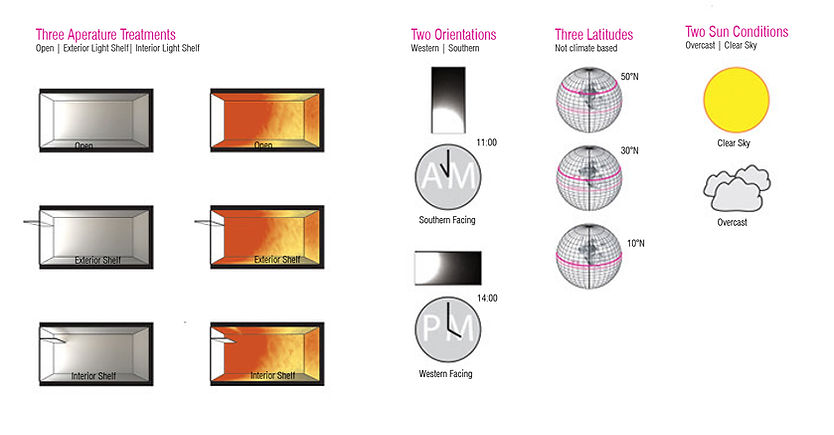
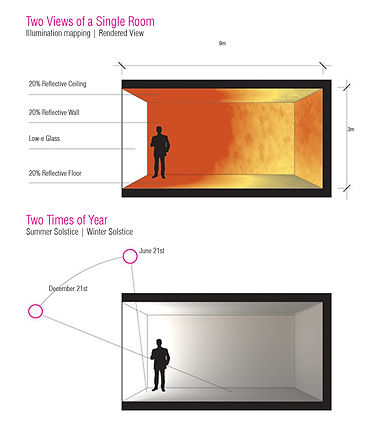
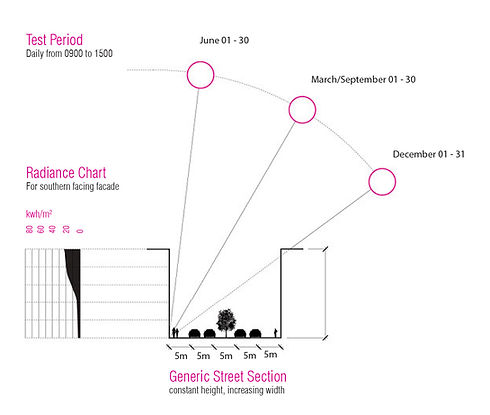
The intent was to show how energy modeling can enhance the design process by providing a greater rigor and understanding of the spaces being developed in a project. In the broadest sense of the term “sustainability,” the sun is perhaps the most important ingredient to sustain life on planet earth. The ability of design to adapt to the sun is critical to the very existence of any living being. Sun patterns and natural light have been a driving force in the evolution of mankind. Our very perception of the world around us isdictated by the rhythms of the day and with the ever-changing sky as a backdrop to our existence. The sun, as the original source of light, was worshipped by the ancients for its ability to provide life to all organic existence.
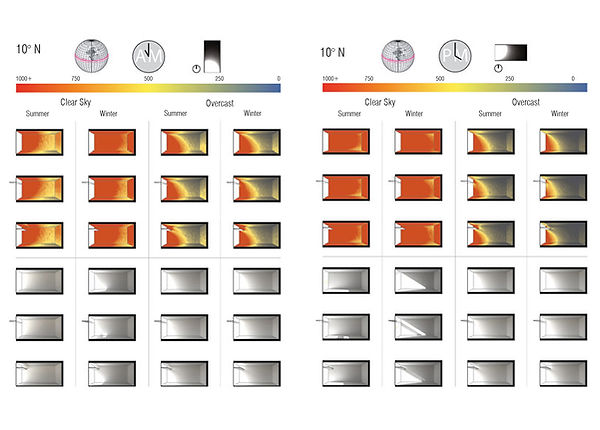
10 ° Latitude Quantitative | Qualitative Studies
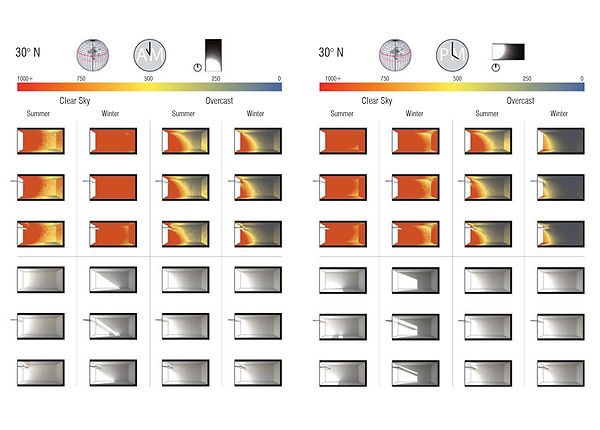
30 ° Latitude Quantitative | Qualitative Studies
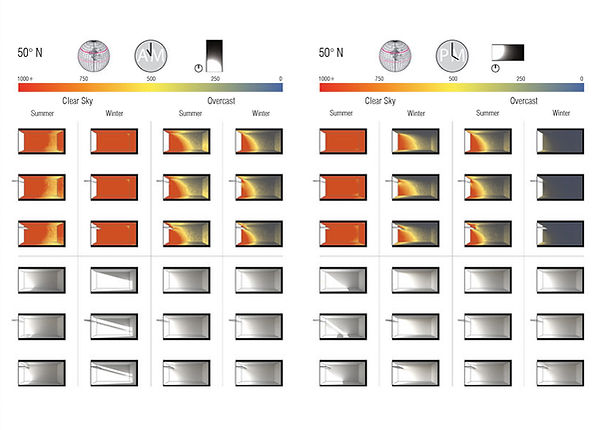
50 ° Latitude Quantitative | Qualitative Studies
Latitude |Orientation | Time | Aperture | Sky Condition
The idea behind this iterative approach of solar analysis illustrates the many factors involved when considering solar design. Based on latitude, orientation of the building, time, aperture, and sky conditions results in a number of different examples. From this study, we can begin to understand perceptively, the effects of solar gain through infrared renderings based on certain parameters (quantitative) versus the ephemeral effects of daylighting (qualitative). In this analysis we considered three primary latitudes a design could be specified to: 10 ° N, 30 ° N, and 50 ° N. The width, height, and location of an internal courtyard or a street in a dense urban fabric can affect the amount of daylight being penetrated in a space. The idea was to study different cross sectional street widths in each respective latitude in order to understand heat intensity gain based on season.
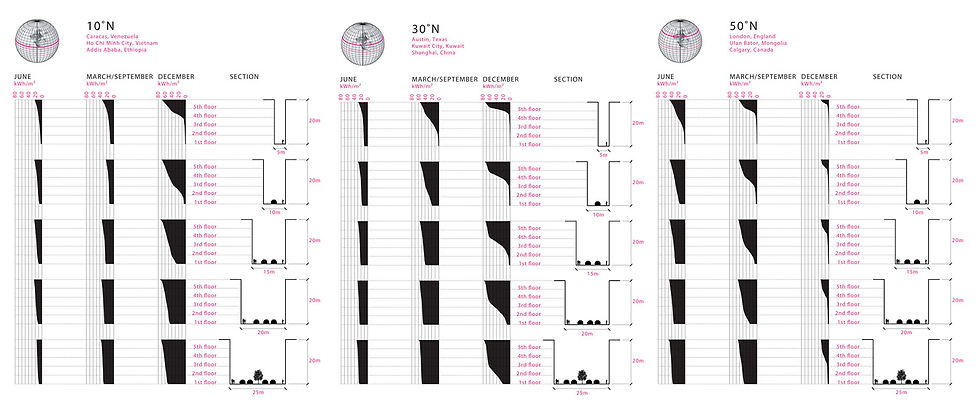
Courtyard Studies